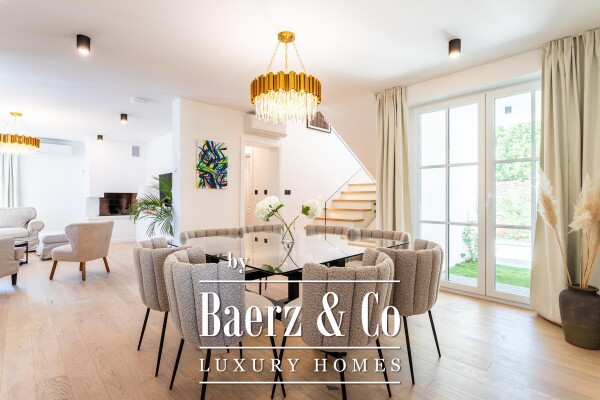Townhouse Rogoznica presents a newly built residence with a commanding presence and expansive sea views, crafted across 433.44 m² and set on a 626 m² plot. Completed in 2025, this property harmonises contemporary architecture with purposeful design, offering an understated retreat less than 100 meters from the shoreline.
Organised over four floors, the property features a multifunctional basement with spaces dedicated to recreation, wellbeing and storage. The ground floor forms the heart of daily life with an open living and dining area, a kitchen with adjoining storage, guest facilities and a bedroom suite. Flowing seamlessly from the kitchen, a traditional tavern with fireplace opens to a terrace, where a swimming pool and sunbathing area invite quiet relaxation against coastal light.
Upstairs, the first floor accommodates a library, laundry, and three en suite bedrooms, including a master with walk-in wardrobe and a private bath positioned for sweeping Adriatic views. The second floor offers two unfinished, two-bedroom apartments, ready for personalised completion, each with separate entrances and generous terraces. Advanced technical infrastructure—air conditioning, underfloor heating, solar preparation and security wiring—delivers peace of mind. Five parking spaces complete this elegant townhouse Rogoznica, defined by comfort and adaptability.
Explore Rogoznica with Baerz, Your Trusted Personal Property Finder & Advisor
Successfully navigating Rogoznica’s upper-tier property market calls for specialist advisory. Advisors offer access to confidential listings, insight into market nuances, and expertise in transaction structuring. Their negotiation skills, deep local networks, and discretion are essential for securing exceptional homes and preserving client privacy—crucial when off-market gems rarely surface to the public.
Avoid common pitfalls
International buyers often waste valuable time on duplicate, outdated or misleading online listings, especially since nearly 30% of luxury homes never appear on the public market. Seller’s agents represent the seller’s interests, not the buyer’s. Even requesting information about a property can result in a seller’s agent registering you as their “client” without your consent.
With Baerz Property Finders & Advisors, you avoid all these pitfalls entirely. We work solely on your behalf, offering independent representation, clear guidance and access to all available properties, including off-market opportunities that others never get to see.
Interested in a Personal Property Advisor?
We show you all available homes in one place. Feel free to contact us to learn how we can meet your needs and protect your interests exclusively.


