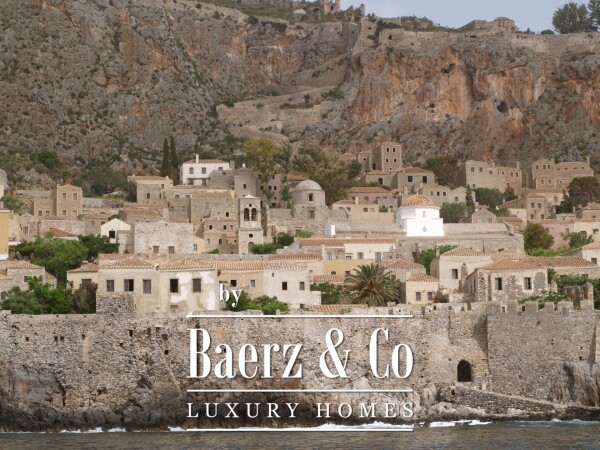This detached house Monemvasia is an architectural ensemble comprising three autonomous stone residences, seamlessly integrated within the heart of the Citadel. The property spans 381 m² of living area on a 250 m² plot, each building linked through a serene, colourful courtyard. Distinct volumes and carefully restored stonework echo the timeless spirit of Monemvasia, setting a discreet stage for Mediterranean living.
The main house unfolds over two generous levels, with luminous, meticulously decorated rooms capturing the atmosphere of its storied setting. The upper level hosts a living room with traditional fireplace and a modern equipped kitchen, opening to a large terrace with panoramic sea and village views. Bedroom and renovated bathroom occupy the lower level, accessed across a bridge overlooking the original cistern.
A second residence offers a dual-level configuration: a studio with an office and terrace above, and a 59 m² apartment below, featuring its own entrance, two bedrooms, bath, and living-kitchen area. The third building, 116 m², features a spacious upper-level living room with fireplace and terrace, kitchen set between floors, two lower-level bedrooms, and a comfortable bathroom.
Discrete independent storage, internet connectivity, balconies, and autonomous heating are all provided. As a detached house for sale in Monemvasia, this property offers a rare opportunity for privacy, architectural provenance, and enduring value.
Explore Monemvasia with Baerz, Your Trusted Personal Property Finder & Advisor
Navigating Monemvasia’s historic property landscape demands expertise. Beyond access to off-market listings, local advisors assist with complex title histories, negotiate subtle terms with discretion, and provide insight into heritage compliance. Their deep-rooted relationships ensure representation that aligns with both client interests and the preservation traditions intrinsic to Monemvasia’s exclusive market.
Avoid common pitfalls
International buyers often waste valuable time on duplicate, outdated or misleading online listings, especially since nearly 30% of luxury homes never appear on the public market. Seller’s agents represent the seller’s interests, not the buyer’s. Even requesting information about a property can result in a seller’s agent registering you as their “client” without your consent.
With Baerz Property Finders & Advisors, you avoid all these pitfalls entirely. We work solely on your behalf, offering independent representation, clear guidance and access to all available properties, including off-market opportunities that others never get to see.
Interested in a Personal Property Advisor?
We show you all available homes in one place. Feel free to contact us to learn how we can meet your needs and protect your interests exclusively.


