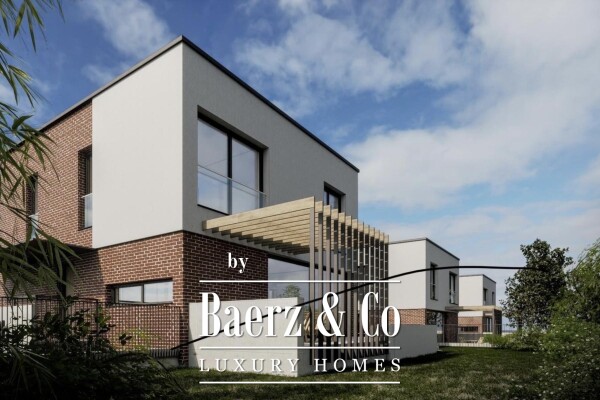Villa Maksimir for sale in Croatia offers an interplay of architecture and landscape, set quietly among nature while remaining near the city’s essential amenities. This villa in Maksimir stands as a contemporary residence with 321 m² of internal living space, distributed with precision across three levels. The basement, spanning 76 m², provides secure garage facilities and extensive storage. The ground floor, measuring 74 m², flows from a spacious living room to a well-appointed kitchen, dining area, guest toilet, pantry and laundry. Above, the first floor covers 70 m² and features three bedrooms, each with its own bathroom, along with a hallway and a dressing area for tranquil mornings.
A terrace and garden, together covering 255 m², extend the experience outdoors. Materials and systems are selected for performance and atmosphere, including DAIKIN heat pumps, integrated ceiling and floor heating and cooling, as well as hidden air conditioning. The CAPAROL façade system and triple-layer aluminium windows provide both aesthetic rigour and energy efficiency, reflected in an A-rated energy certificate. This villa offers a deliberate modernity and quiet luxury in one of Maksimir’s most sought-after environments, appealing to those who appreciate quality, privacy and efficiency in every detail.
Explore Maksimir with Baerz, Your Trusted Personal Property Finder & Advisor
The luxury market in Maksimir is shaped by evolving preferences, limited inventory, and many discreet transactions. Navigating these nuances requires a seasoned advisor with access to off-market opportunities, local networks, and astute negotiation skills. Insightful guidance ensures buyers and sellers achieve their objectives while optimizing timing and privacy, all within a sophisticated framework built on trust and experience.
Avoid common pitfalls
International buyers often waste valuable time on duplicate, outdated or misleading online listings, especially since nearly 30% of luxury homes never appear on the public market. Seller’s agents represent the seller’s interests, not the buyer’s. Even requesting information about a property can result in a seller’s agent registering you as their “client” without your consent.
With Baerz Property Finders & Advisors, you avoid all these pitfalls entirely. We work solely on your behalf, offering independent representation, clear guidance and access to all available properties, including off-market opportunities that others never get to see.
Interested in a Personal Property Advisor?
We show you all available homes in one place. Feel free to contact us to learn how we can meet your needs and protect your interests exclusively.


