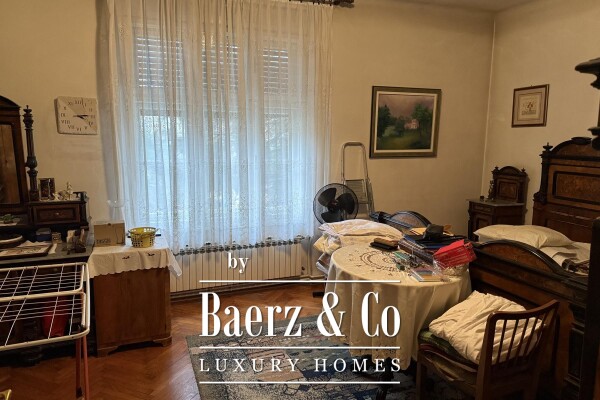Family house Maksimir Zagreb opportunity defines a rare invitation to create a bespoke residence in one of Zagreb’s most esteemed districts. Positioned on Bogoslava Šuleka Street, the house stands on a 520 m² plot, offering a net usable area of 450 m² over three floors and an attic. This setting provides both city proximity and enveloping privacy, just steps from Maksimir Park and close to notable city amenities, including schools, markets, and healthcare facilities.
Built in 1931, the property’s structure has enduring character and promises remarkable scope for adaptation. Each floor, with approximately 170 m² of potential living space, invites versatile transformation. The basement, adaptable as garage space or leisure zones, complements the high ground floor, where living, dining, and kitchen areas are designed to flow seamlessly toward the garden. Large windows frame lush views, heightening the sense of tranquility and connection to nature.
Seven bedrooms and seven bathrooms offer a layout that is generous and flexible, with the further inclusion of an auxiliary 48 m² building on the plot — ideal for conversion into a guest house, business suite, or private studio. The attic’s potential embraces possibilities from a master suite to an entirely separate residence. For those seeking a luxury villa for sale in Maksimir, this property represents a discreet canvas for personal expression and enduring value.
Explore Maksimir with Baerz, Your Trusted Personal Property Finder & Advisor
The luxury market in Maksimir is shaped by evolving preferences, limited inventory, and many discreet transactions. Navigating these nuances requires a seasoned advisor with access to off-market opportunities, local networks, and astute negotiation skills. Insightful guidance ensures buyers and sellers achieve their objectives while optimizing timing and privacy, all within a sophisticated framework built on trust and experience.
Avoid common pitfalls
International buyers often waste valuable time on duplicate, outdated or misleading online listings, especially since nearly 30% of luxury homes never appear on the public market. Seller’s agents represent the seller’s interests, not the buyer’s. Even requesting information about a property can result in a seller’s agent registering you as their “client” without your consent.
With Baerz Property Finders & Advisors, you avoid all these pitfalls entirely. We work solely on your behalf, offering independent representation, clear guidance and access to all available properties, including off-market opportunities that others never get to see.
Interested in a Personal Property Advisor?
We show you all available homes in one place. Feel free to contact us to learn how we can meet your needs and protect your interests exclusively.


