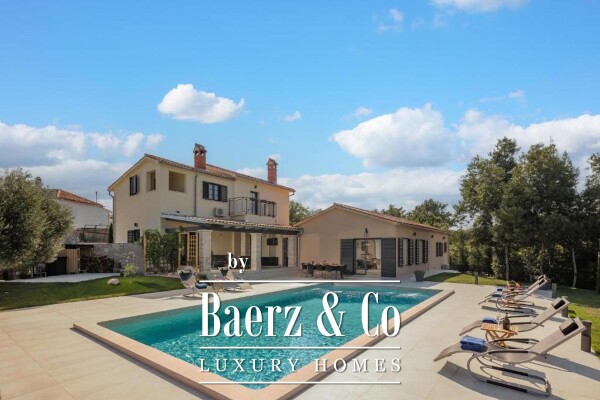This townhouse Labin brings together the enduring presence of Istrian tradition and the quiet clarity of modern design, forming a home where architectural integrity and landscape create a natural rhythm. The 300 m² villa unfolds over two thoughtfully designed levels. On the ground floor, a living room anchored by a stone fireplace opens onto the garden through expansive glass, while a kitchen with bar, dining area, two bedrooms, and two bathrooms create a refined but welcoming space. Internal stairs ascend to two further bedrooms, each with private bathrooms and terraces, drawing in light and forest views.
Outside, a 2,500 m² fenced garden hosts a 30 m² covered terrace, a Kanfanar stone barbecue, a playground, and both covered and open parking. A 57 m² heated swimming pool, set alongside a 150 m² sundeck, frames a wide forest panorama, offering a serene retreat. The property features a solar plant, air conditioning throughout, electric vehicle charging, surveillance, and smart entry systems. In this villa, peace and privacy are fundamental, making it an exceptional base for family life or an assured investment in the Istrian landscape.
Explore Labin with Baerz, Your Trusted Personal Property Finder & Advisor
Navigating Labin’s property scene requires an advisor with local fluency and international perspective. Off-market villas, historic homes, and bespoke negotiation opportunities exist outside standard channels. An experienced team identifies properties aligned with your aspirations, anticipates complex legal nuances, and ensures seamless transactions—delivering advantages in competitive situations and exclusive access to discreet listings.
Avoid common pitfalls
International buyers often waste valuable time on duplicate, outdated or misleading online listings, especially since nearly 30% of luxury homes never appear on the public market. Seller’s agents represent the seller’s interests, not the buyer’s. Even requesting information about a property can result in a seller’s agent registering you as their “client” without your consent.
With Baerz Property Finders & Advisors, you avoid all these pitfalls entirely. We work solely on your behalf, offering independent representation, clear guidance and access to all available properties, including off-market opportunities that others never get to see.
Interested in a Personal Property Advisor?
We show you all available homes in one place. Feel free to contact us to learn how we can meet your needs and protect your interests exclusively.


