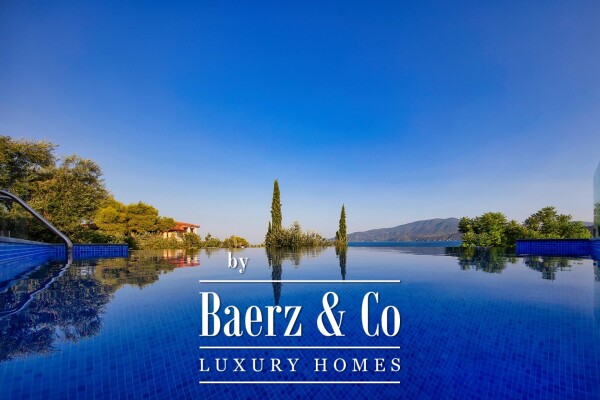Villa Kechries with panoramic Saronic Gulf views quietly anchors itself within a 4,108 m² plot, surrounded by olive trees that have borne silent witness to centuries of Mediterranean life. Designed across three levels and offering 605 m² of living space, this villa articulates both privacy and refined spatial generosity.
The main residence, extending over 280 m² on the first and second floors, holds three bedrooms and three bathrooms. The central living space, seamlessly integrating lounge, kitchen, and dining, spans 154 m² and opens onto a 160 m² balcony fitted with a six by four metre pool. Here, glass balustrades frame unobstructed sea, mountain, and nature panoramas. The finish is defined by grey-black granite, German Schüco frames, and interior doors crafted from olive wood, underlining a commitment to enduring materials.
A 155 m² guesthouse on the ground floor creates autonomy for visitors, while storage and utility areas total 170 m². Underfloor heating, geothermal systems, and Gaggenau and Siemens kitchen appliances speak to both efficiency and elevated functionality. The grounds, punctuated by olive trees aged between 100 and 600 years, employ automated irrigation, maximizing sustainability.
Bordering non-buildable land, the villa guarantees privacy and views that remain unspoiled. Access to Athens International Airport is 98 kilometres distant, Corinth 8 kilometres, and the nearest beach rests only a kilometre away, placing the luxury villa for sale in Kechries within reach of both history and coastline.


