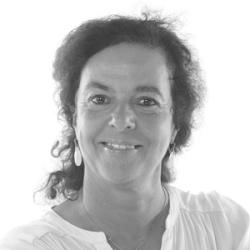

In a prime location in Aerdenhout, on the beautiful Sparrenlaan, this fantastically renovated detached villa is situated on a beautiful plot of land spanning almost 1300 metres. This turnkey villa, with its imaginative layout, is located in a beautiful, quiet and car-free residential area.
The neatly stuccoed villa has been completely renovated, extended and rebuilt. This has created plenty of space on the ground floor and upstairs. A total of four bedrooms and two bathrooms have been created on the upper floor. Harmony and a lovely sense of home are created through the use of beautiful colour schemes and the finest of finishes. On the ground floor of this fine family home, additional rooms have been made, such as an office with a separate entrance and
a spacious TV/playroom at the front of the house with French doors opening up to the front garden/driveway. At the rear of the property, the spacious and extremely attractive kitchen diner leads out to a large patio that runs along the full width of the home. The sunny garden offers complete privacy, with several patios to enjoy a spot in the sun at different times of the day,
as well as some shade. The property also comes with two sheds. The house is energy efficient,
with 18 solar panels and a charging station under the carport.
In a nutshell, a fantastic family home in a a beautiful and unique location!
Year of construction: 1912 (renovated 2021). Living surface area: 257m². Volume: 1071m³. Plot:1269 m².
Ground floor
Entrance with meter cupboard, L-shaped hallway with modern toilet, wardrobe and pantry. A glazed steel door leads to the stylish living room with a beautiful parquet floor and fireplace. At the rear, the living room leads directly to the magnificent kitchen diner that runs along the entire width of the house and is actually a metre lower than the living room, adding to its appeal. This modern and extremely spacious kitchen (ceiling height 3 m) with a gas fireplace has a large cooking island and is equipped with all modern, high-quality built-in appliances such as: a dishwasher, an induction hob with Bora extractor, Quooker, a fridge and three-drawer freezer and an electric oven and wine cooler cabinet. There is a utility room which houses the washing machine, tumble dryer and central heating boiler. Fantastic views of the garden can be enjoyed from the kitchen thanks to the 6-metre-wide sliding door, high ceilings and many windows. The spacious children's playroom can also be accessed from the kitchen. Like all the other exterior walls in the house, this one also is also insulated. A patio giving access to the office space has been built at the front of the house. Although the insulated garage is accessed from the kitchen-diner and has a door to the rear garden, it also has French doors to the carport with charging station.
1st floor
Spacious, light-filled landing with large dormer over the entire length of the landing, four bedrooms, with the master bedroom located in a separate wing. This room is a good height with exposed ridge beams and leads directly to the en-suite bathroom which has a designer bath, two washbasins, a walk-in shower, a free-standing toilet and underfloor heating. A second bathroom is also found on this floor with a shower, freestanding toilet, washbasin and underfloor heating.
Attic
Insulated roof with ample storage space and the solar panel inverter. The attic can be accessed by a loft ladder.
• Turnkey family home!
• Fully renovated and well-insulated villa (2021)
• Energy Label A
• All windows, doors and frames have been renovated with double-glazing
• 18 solar panels/charging station on own property
• Garden lighting and various water access points and power sources around the garden
• Entire ground floor fitted with underfloor heating (excl. office)
• Entire house stuccoed on the inside and fitted with several recessed spotlights
• Entire electrical system renewed
• Alarm system in place with (NVD) subscription
• Sunny garden that offers complete privacy
• Ample parking on own property and in the street
• Schools, shops and sports facilities are all a very short distance away
