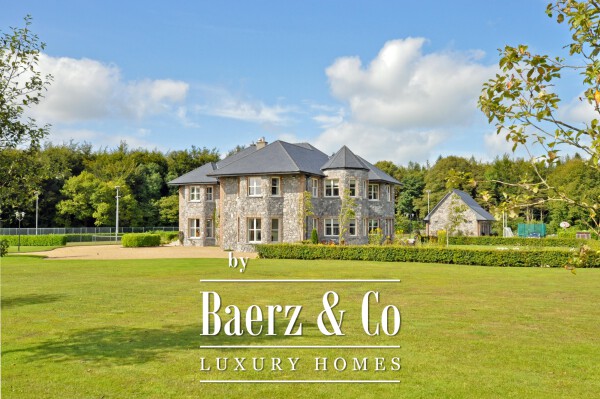This detached house Co. Galway occupies 801 m² of living space at the edge of Kilcornan Woods, set within an estate of approximately 30,958 m². The main residence, built in 2005, presents five bedrooms and five bathrooms, complemented by a one-bedroom guest cottage. The sense of arrival is defined by a pebbled drive and contemporary gates, leading to a cut-stone façade and a grand entrance hall crowned by a sweeping staircase and open fireplace.
Inside, the sequence of reception rooms, including three living areas, a generous kitchen fitted with Gaggenau appliances and an Aga, and a dedicated lounge with bar, facilitates large family gatherings or private entertaining. Four bedrooms in the main house have ensuite shower rooms; the principal suite adds two walk-in wardrobes, a master bathroom with Jacuzzi bath, and a private balcony overlooking manicured gardens.
Light, proportion and craft echo throughout, from ornate coving to quality tiling, doors and flooring. Spaces for leisure, such as a games room, gym, pool room and billiards room, allow options regardless of season. Outdoors, amenities include a hot tub with television, floodlit tennis court, quarter-size football pitch, four stables, post and rail paddocks, and a 4 km garden trail, with a cobblestone yard for ample parking.
The guest cottage, set apart yet equally detailed, offers its own living room, kitchen, bedroom and bathroom, ideal for visitors or staff. Two offices ensure the property is well-suited to remote work. Clarinbridge village, with its shops and restaurants, is five minutes by car, with Oranmore and its transport links a further five. This property articulates privacy, function and quality across an exceptional estate setting.


